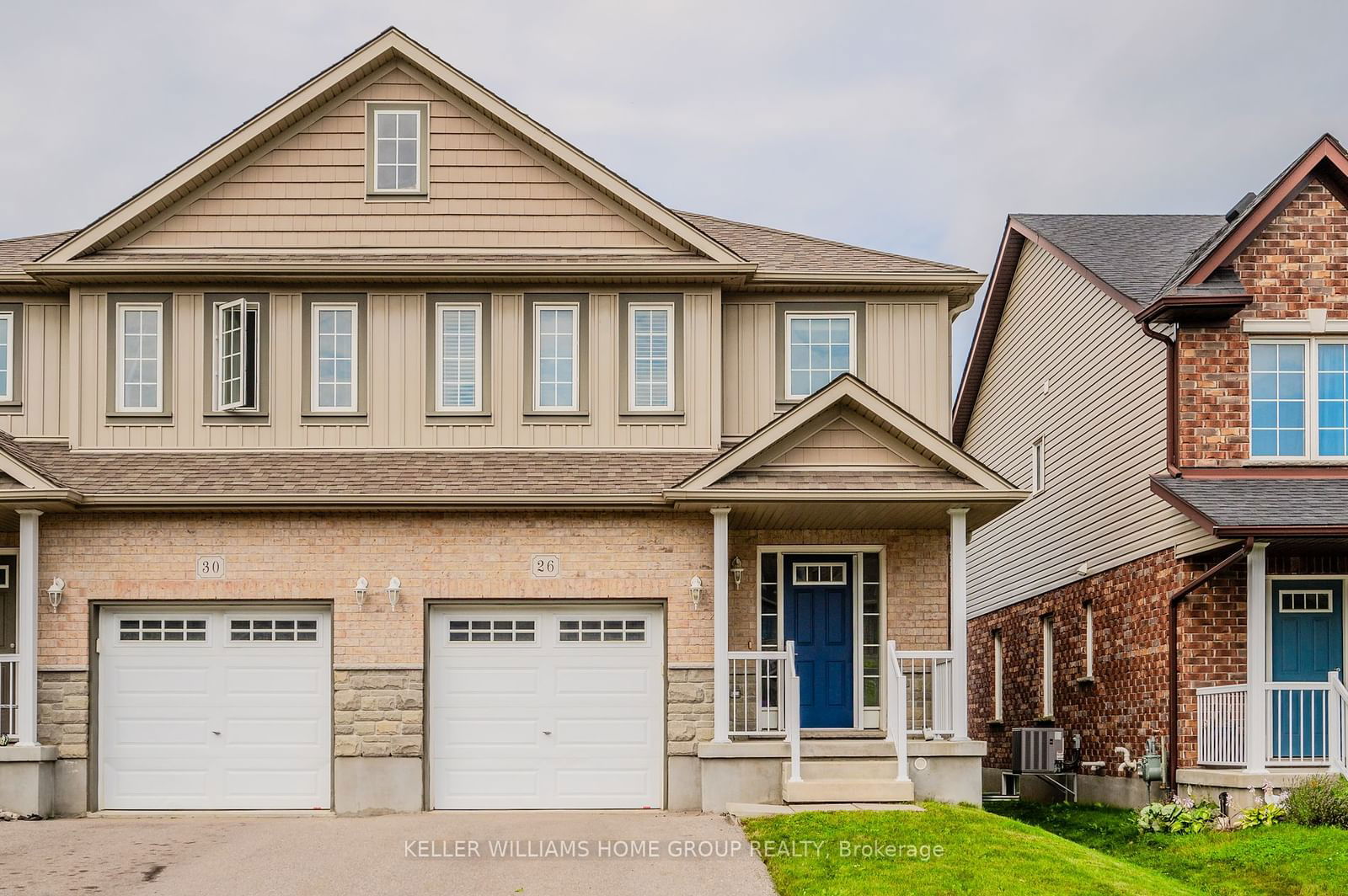$759,000
3-Bed
4-Bath
1500-2000 Sq. ft
Listed on 9/5/24
Listed by KELLER WILLIAMS HOME GROUP REALTY
Prepare to FALL IN LOVE! Welcome to 26 McGuire Lane in the coveted Club Estates Country Estates in the Riverside Public School District of charming Elmira. This stunning open concept 3 bedroom, 4 bathroom home boasts over 2300 sq ft of finished living space, large principal rooms, bright modern kitchen equipped with high end appliances, lots of storage and a dining room large enough to entertain and accommodate a growing family. Step outside to your massive, private deck .... ideal for morning coffee, soaking up the sun, or dining al fresco under the stars. The large master bedroom has it's own private luxury ensuite bathroom, while the other two generously sized bedrooms ensure no one has to compromise on space ! Convenience is key with an upper level laundry room, perfectly situated where the bulk of the laundry is created. The expansive finished basement offers endless possibilities, including a home theatre, personal gym, and playroom. Situated in the charming town of Elmira, this wonderful home offers the perfect blend of modern living, and small town charm only moments from Waterloo. Close to top rated schools, golf, parks and local amenities , 26 McGuire Lane is not just a home, it's a lifestyle waiting for you to embrace. Don't miss your chance to make this beautiful property your forever home.
X9302201
Semi-Detached, 2-Storey
1500-2000
10+2
3
4
1
Attached
3
6-15
Central Air
Finished, Full
N
Brick, Stone
Forced Air
N
$3,742.79 (2024)
105.00x24.00 (Feet)
